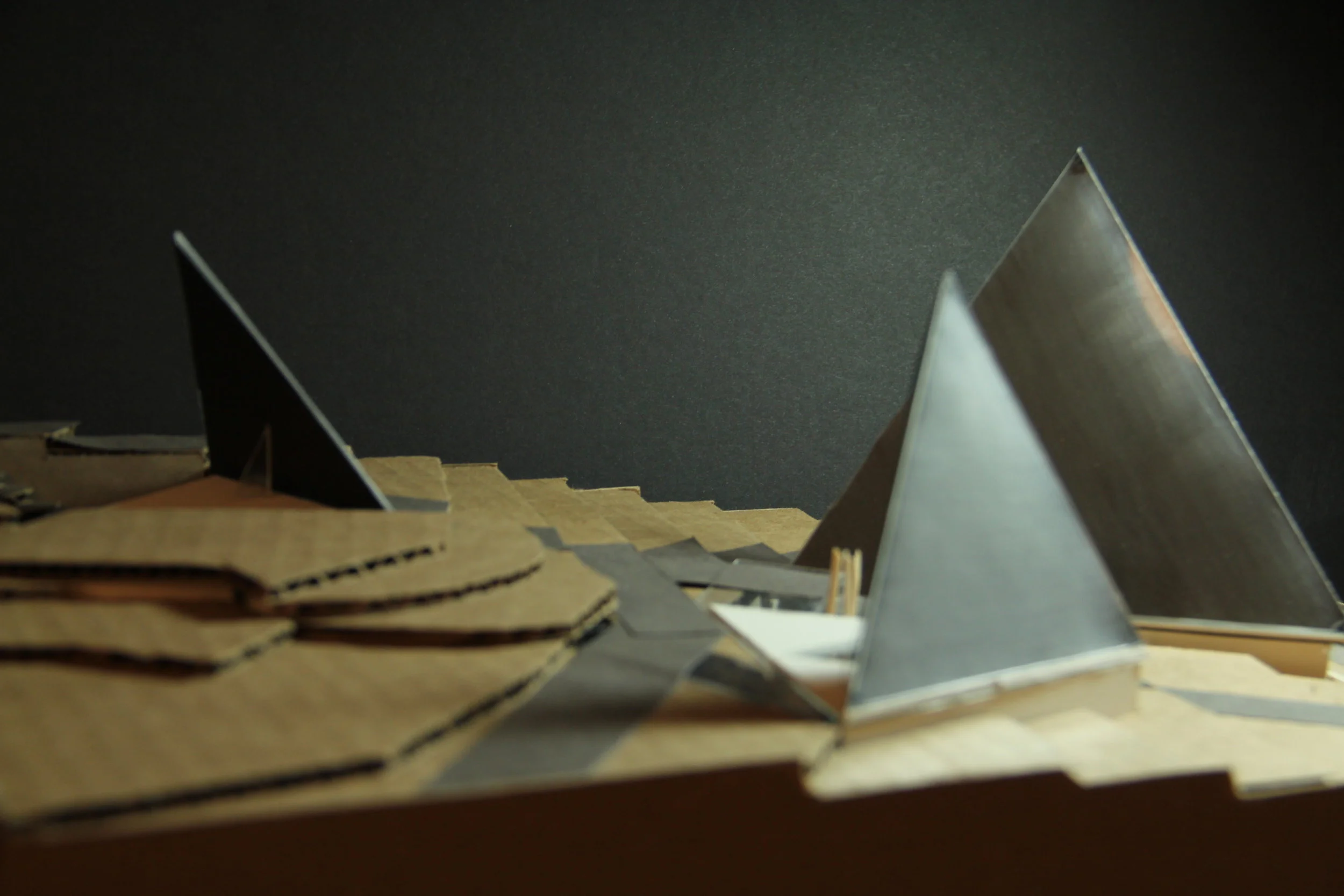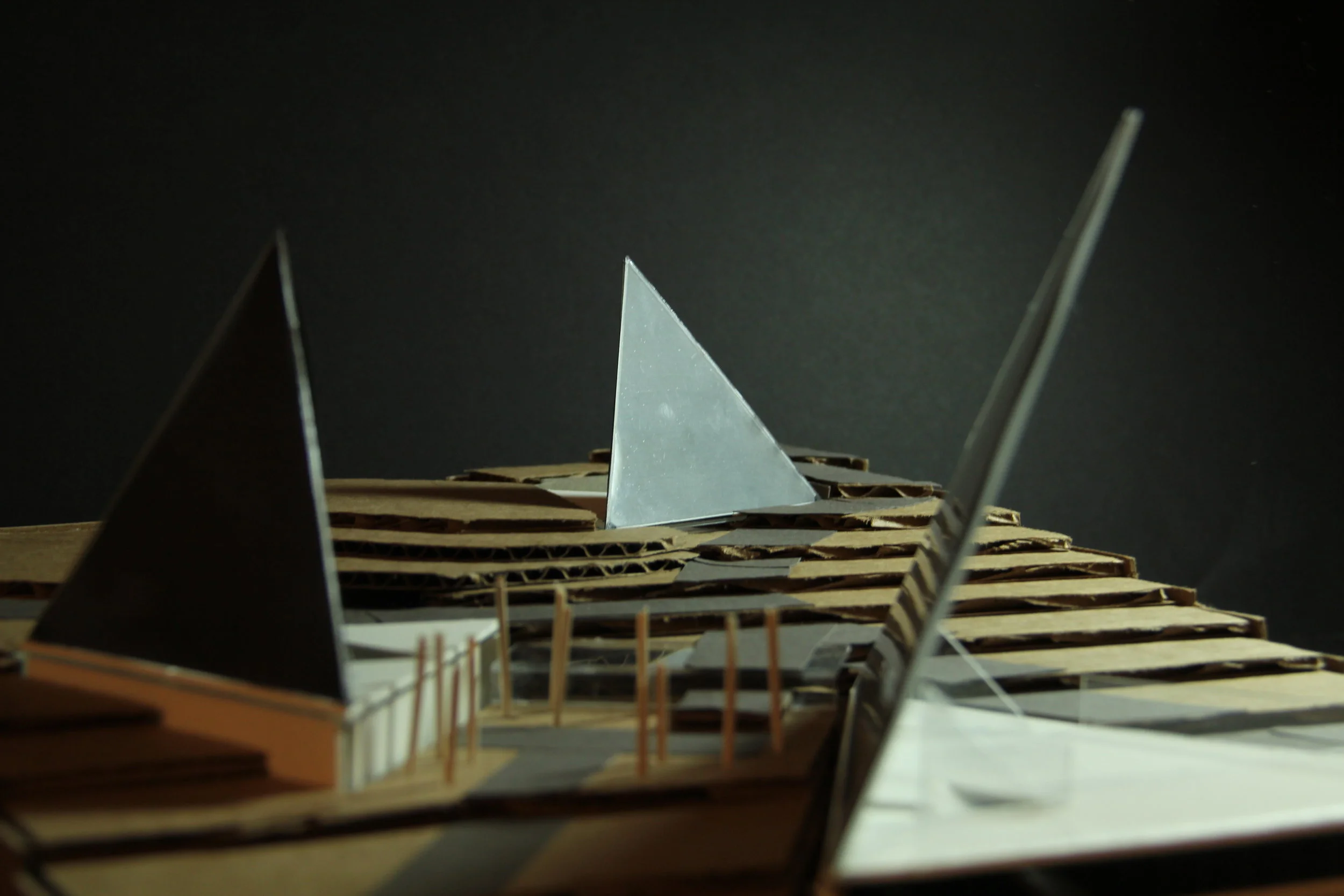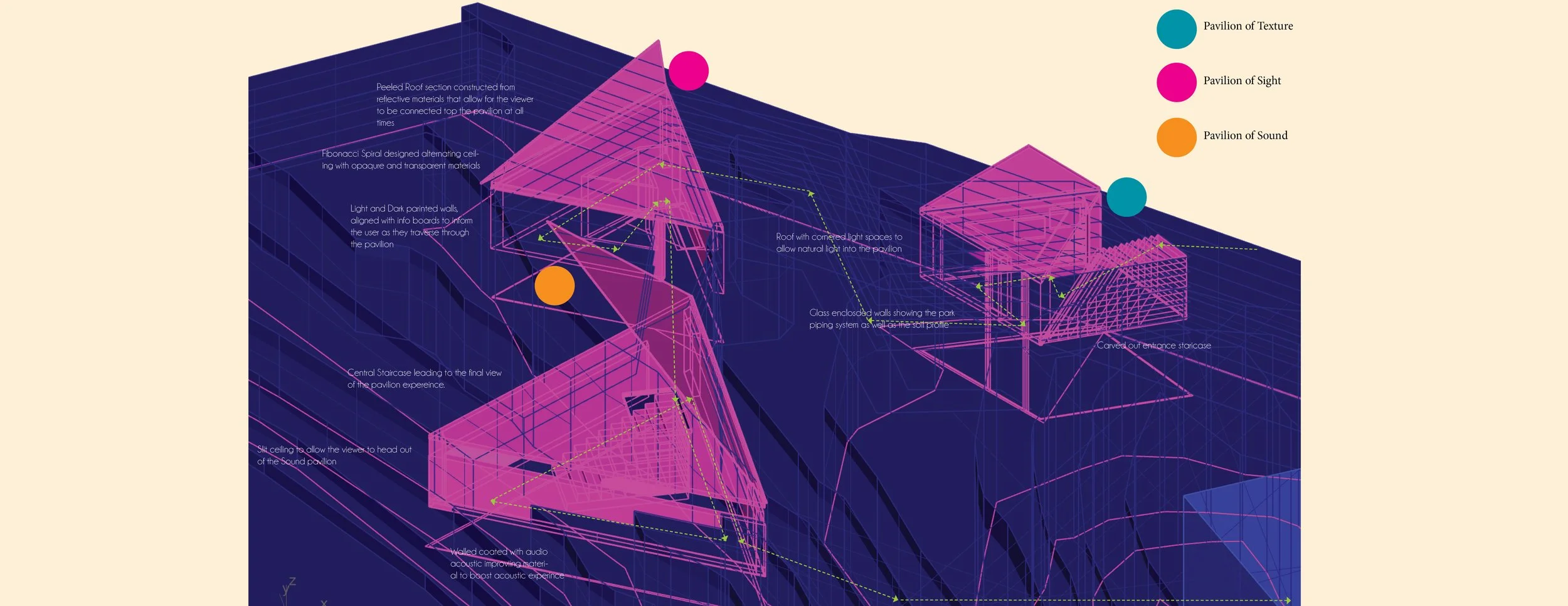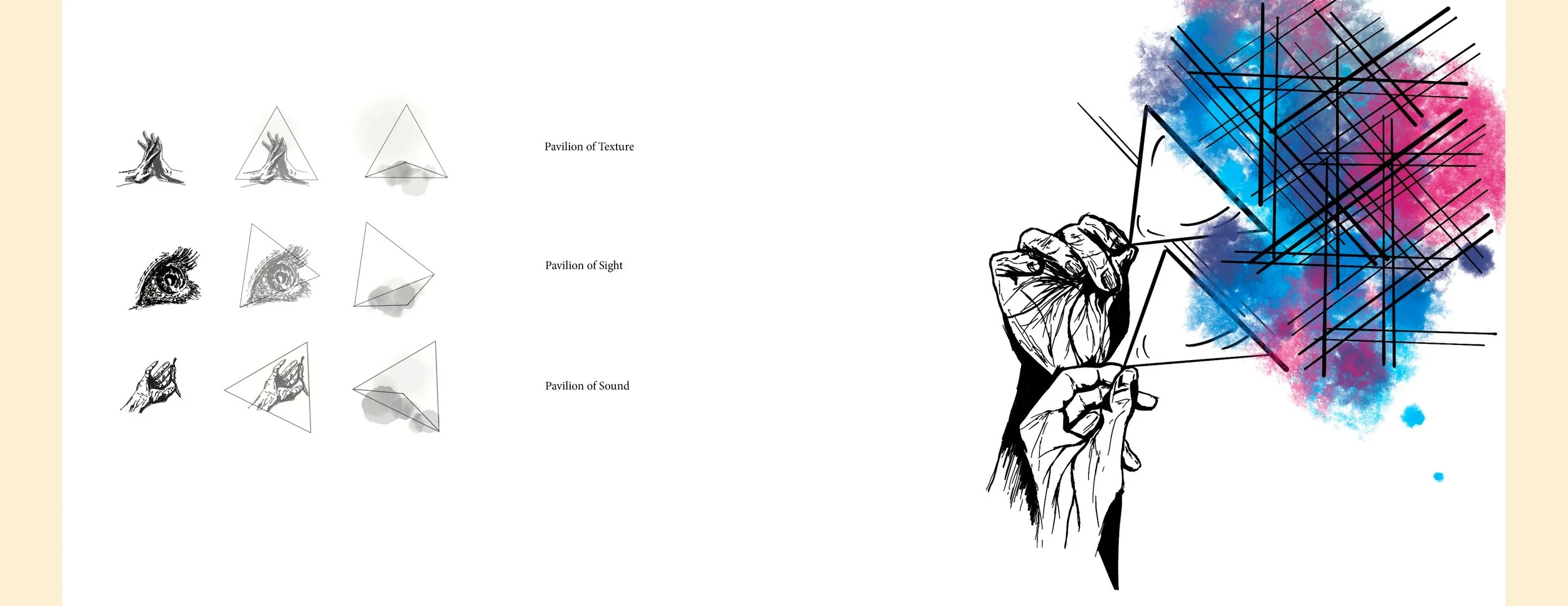Magazine Beach Park Pavilion
Design brief:
Design a pavilion that would allow for the revitalization of Magazine Beach Park, the second oldest park in Cambridge, Massachusetts.
I worked on this project alone for my architecture site design class at Boston University.
Design focus:
Magazine beach park is famous for its two key landmarks - the Powder Magazine building, and the Boathouse.
I focused on creating a pavilion that would enable a holistic sensory experience for the viewer that would unearth the buried history and hidden beauty of Magazine Beach Park.
Key Deliverables:
Design inspiration and decisions
Architecture plan drawing of the pavilion
Architecture section cut drawings of the pavilion site
Pavilion site scaled model
Digital renders
Consolidation of assets for ease of use
The Pavilion journey, design choices, and resulting experience:
The pavilion is divided into three building structures -
The User begins the Pavilion journey by entering into the base of the Earth via the dug staircase, taking the user into the Pavilion on Texture. Surrounding the walls of the pavilion is the glass-encased soil profile, as well as a glass-enclosed piping foundation, crucial to the Magazine Buildings core architecture. The roof of the Pavilion is lined with glass, allowing for sunlight to light up the pavilion. The pavilion holds an area of 400 square feet, a great size allowing for maneuverability as well as intimacy with the foundation that has birthed the beauty of Magazine Beach Park.
From the Texture Pavilion, the viewer traverses through the ground via the connection of a trench styled tunnel into the Light Pavilion. Throughout the journey along the walls are information boards about Magazine Beach Park’s history. Once in the light pavilion immediately catching the user’s eye is the ceiling. Designed with both opaque and transparent materials in the shape of the Fibonacci spiral, the light pavilion ceiling brings an alternating spectacle to the light pavilion interiors. The path within the pavilion follows that of the Fibonacci spiral once again, working alongside the ceiling’s light and dark spaces it allows for the viewer to experience the diurnal lighting patterns that one would experience at Magazine Beach Park.
The Sound Pavilion is the penultimate spectacle of the Magazine Beach Journey. Surrounded by materials that improve the acoustics and walls that only allow light in, but high enough to not allow the viewer to look outside, the Sound Pavilion makes the viewer use their sense of sound to perfectly capture the various sounds of Magazine Beach. Located right on the edge of the banks of the Charles the Sound Pavilion amalgamates the sensory experience of Magazine Beach Park. The ultimate experience is finally felt when leaving the Sound Pavilion through the central staircase, which on its exiting brings the sight of Magazine Beach in its full glory.
Key Design Attributes:
The roof of the pavilions shapes as though it has been peeled-off, a metaphor to the viewer that they are embarking on a journey within the park’s foundation
The peeled off section of the Pavilion is constructed using a reflective material, making it seem as though the pavilion blend in with the rest of the park - also foreshadowing the history of the park - a feature that is not typically seen but rather experience.
The pavilion structure functions occur predominantly underground.
Objectives:
The design process began by first creating drafts of the plan and sections of the pavilion buildings on site. From there I created the scaled model as well as the digital drawings on AutoCAD, later transferred to Adobe Illustrator to create the visual diagrams and Rhinoceros for creating the digital 3D structure, renders, and axonometric views of the pavilion.
Showing Gratitude:
Professor Ozge Diler Himes
My peers in AR428





