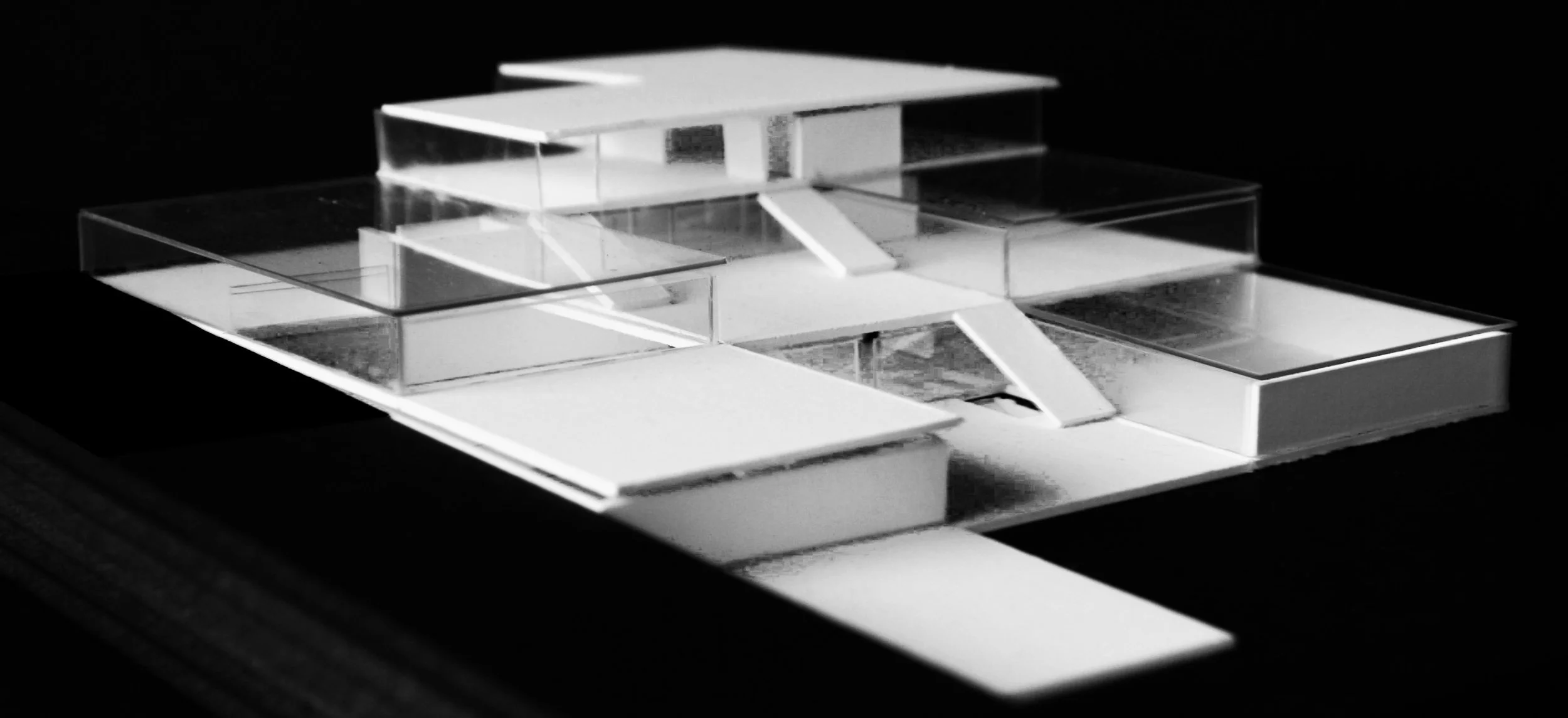Dorchester Community Center
Design brief:
To create a community activity and workspace for the residents of Dorchester, Massachusetts, a typically poor and disconnected neighborhood to re-connect with each other, giving rise to a space for positive growth and empowerment within the community.
Key Deliverables:
Design inspiration and decisions
Architecture plan drawing of the community center
Architecture section cut drawings of the community center
community center site scaled section model
Digital renders
Consolidation of assets for ease of use
Key Design Attributes:
The design of the center is based on the idea of using the form of right-angled ‘lego’ blocks stacked in a ‘Tetris’ manner to create the functionality of space.
Each right-angled area block is 600 square feet, making the total area of the center 3600 square feet. This allows space for a common workspace for upcoming Dorchester business startups, a daycare center for the youth, a library, a greenhouse nursery, and a gym, along with many other smaller work and recreation spaces.
Design process:
The Primary step for the pavilion design was creating plans and section cuts for each floor of the center. This was later used to create the physical model of the pavilion. Since the site of the center is that besides the JFK station, these physical drafts were crucial in getting the perfect dimensions of the center site and structure.
Inspiration and Design Attributes:
An inspiration for the design of the Dorchester Community Center is The Harvard Graduate School of Design’s main building. This is because it is central to the maneuverability around the community center through the design of the centrally aligned staircase. Furthermore, the facade of the center focuses on the principles of industrial design, showing the importance of functionality influencing design, i.e letting anyone know that the building is a center for the community. Each floor barring the basement level which lies underground is surrounded by glass with a few opaque walls around intimate spaces. There is also an elevator to the side for maneuverability within the centeral floors. To add depth and flow to the center spaces have been cut out to create double heightened ceiling voids within the center for a sense of openness throughout the center
Reflecting back … design challenge faced:
Being located under the expressway was the biggest challenge facing the center’s location, however, the connectivity to JFK Station and the immense space under the highway provides for a brilliant space to create a centrally located community center. One that will revitalize Dorchester to its former self.
Showing Gratitude:
My peers in Harvard GSD Design Discovery





